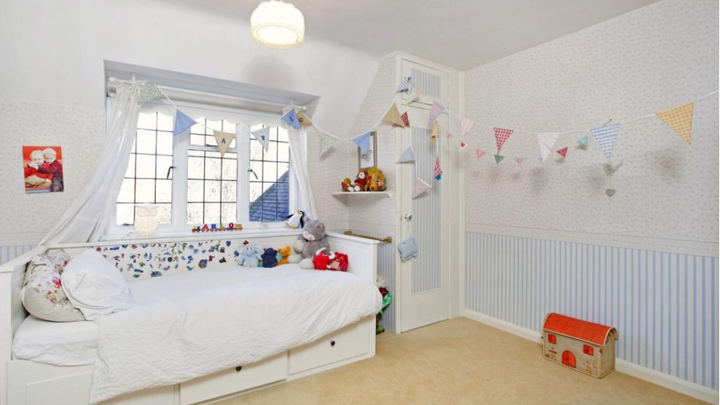Pinkneys Walk, Maidenhead
Service
Renovation
Garden Landscaping
Staging to sell
Timeline
14 Weeks
Renovation & Staging
Initial Valuation
£1,500,000
Investment
Undisclosed
Result
Sold
January 2023
Price undisclosed
When selling a home, renovating and staging can add value providing this is done stylishly and cost effectively - ultimately a renovation can only be successful if you understand the target market and work back from there.
This client property is based in Maidenhead and was built in the 1960s. It had belonged to the current owner for 10 years without any modifications. It had also been a long-term rental home during that time. The client had rented their property as they were relocating to the US. When it was time to come back to the UK, as staging is common practise in the US, our client used staging and they had been so impressed with the result. It made sense to our client to seek to stage when it came to selling their Berkshire property. Our client found us on google and reached out for help.
When we met our client for their consultation, it was evident that staging alone would not be sufficient to sell this home. The property was dated in all areas. We therefore advise our client that to achieve a higher sale price and for the property to sell quickly, they should consider a renovation followed by staging. We presented them with financial models on the likely resale value given our experience on renovating then staging. From this it was obvious that there was potentially a significant return on investment.
We set out a detailed proposal and plan which included:
-
Removal of central heating and associated pipework and replace this with an A* rating gas boiler, 250l hot water cylinder, new radiators and associated plumbing and Hive thermostats
-
Garden landscaping and maintenance as the garden was very unkempt
-
Exterior re paint - woodwork and crittall windows
-
Treat a surprise wasp infestation in the attic
-
Paint ceiling in garage, including adding a new garage door handle and painting the garage door
-
Redesigned the kitchen by closing off an existing doorway and adding a new entrance - this significantly improved the layout, the flow between this room and others. We were also able to increase the storage capacity by a 1/3 because of this. The redesign also added much more workspace. We introduced Neff integrated appliances - induction hob, dishwasher, washing machine, wine cooler, extractor, fridge and freezer. We installed Quartz counter tops, upstands and backsplash as well as open plan shelving. As the client's oven and microwave were in good condition, we had them deep cleaned. We supplied Neff appliances and a wine chiller.
-
Replace flooring throughout the entire home - wood downstairs, carpets upstairs and tiles in the bathrooms
-
All plumbing pipework was hidden, including the creation of a built in housing unit for pipework between the two floors in the downstairs cloakroom
-
Replace rotten stud work in family bathroom
-
Replace rotten window sill in primary bathroom
-
Adding an understairs cupboard to introduce lots of storage - this was previously accessible from the kitchen only so not suitable for handing coats when coming in through the front door
-
Re designing the fireplace in the family room - removing a brick step and hearth, cutting away redundant woodwork and adding a mantle
-
Painting the floor of the fireplace in the drawing room to mirror the overall design
-
Removal of a built-in bench in the family room, the space was then used to house a desk to allow home working
-
Upgrading the guest en-suite with integrated sink, wall hung toilet, radiator, plastering, tiling and décor
-
Redesign and install a completely new family bathroom - bath, over head shower and glass panel, niche, bespoke vanity, mirror with demister and clock, shaver point, underfloor heating, toilet, extractor fan and towel rail
-
Remove artexing and re plaster in the hallway and landing
-
Re plastering in various areas
-
Decorating throughout
- Replace all doors and door furniture - solid oak and adding black handles to link the interiors with the black framed crittle windows and doors.
- Throughout we added subtle hints of black to accentuate the crittle windows and doors
-
Remove built in wardrobes in three bedrooms and making good walls - they were very dated and took too much space in each room
Once we completed the refurbishment, we fully staged each and every room, including outside so buyers can truly imagine themselves living there. Although this project was a significant investment for our client, it is evident that we have significantly added to the value of the property, given the valuation of the property at the start at £1.5m and the re-sale value at £1.65m.
During and at the end of this project, a number of local residents visited the property. They were so pleased with what they saw that we are now helping them with their forever homes or helping them to sell too.
























